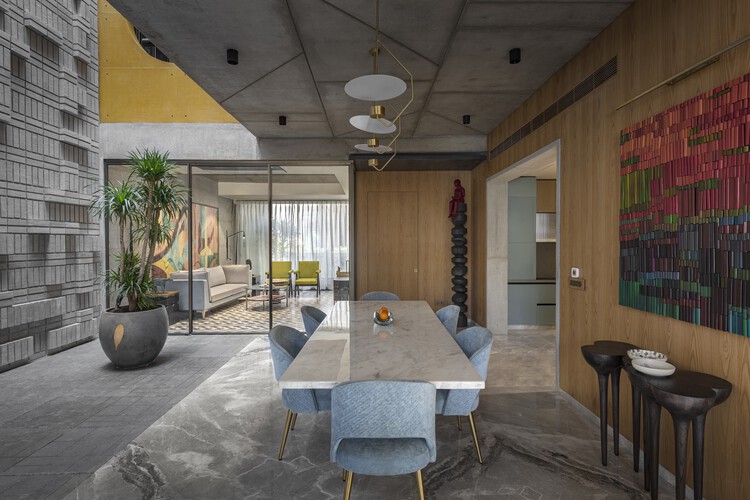
-
Architects: Spaces Architects@ka
- Area: 15000 ft²
- Year: 2023
-
Photographs:Bharat Aggarwal
-
Manufacturers: AutoDesk, ART N GLASS, Bharat Flooring Tiles, Fan Studio, Fenesta, Hands Carpets, Havells, Kohler, Norisys, Orikrit, Otis, Sandhya Lights, Trimble Navigation

Text description provided by the architects. The residence is an intricate play of design and function that found its inception in the client’s passion to create a home for three generations of his family. The client’s mandate was simple and humble; a concrete residence where all spaces remain interconnected like one’s family but also embodies the client’s appreciation of art and design. The project is conceptualized as an inward-looking house where the plan opens at the inner core with a triple-height courtyard and is an extensive exploration of concrete and art.






































